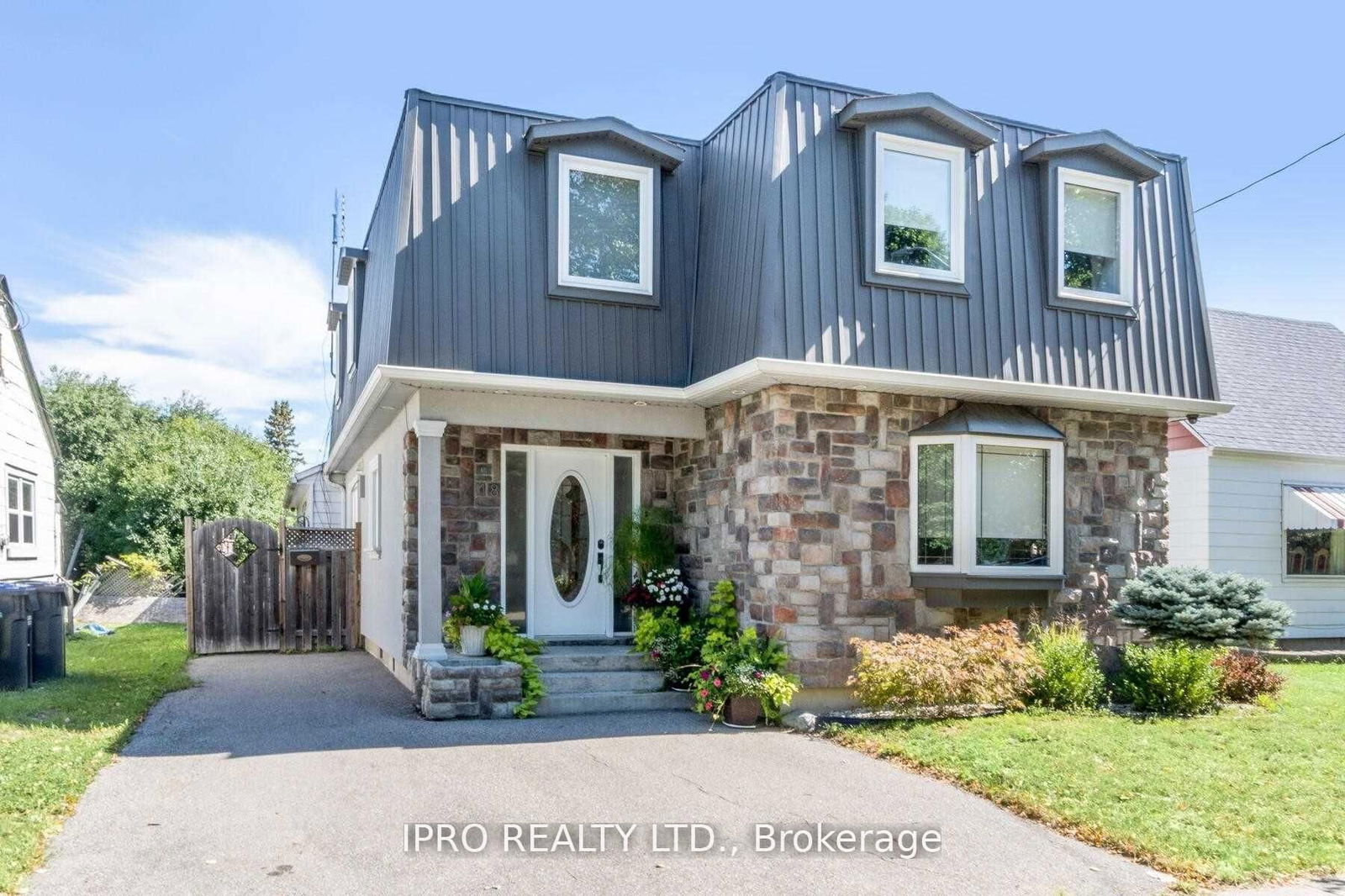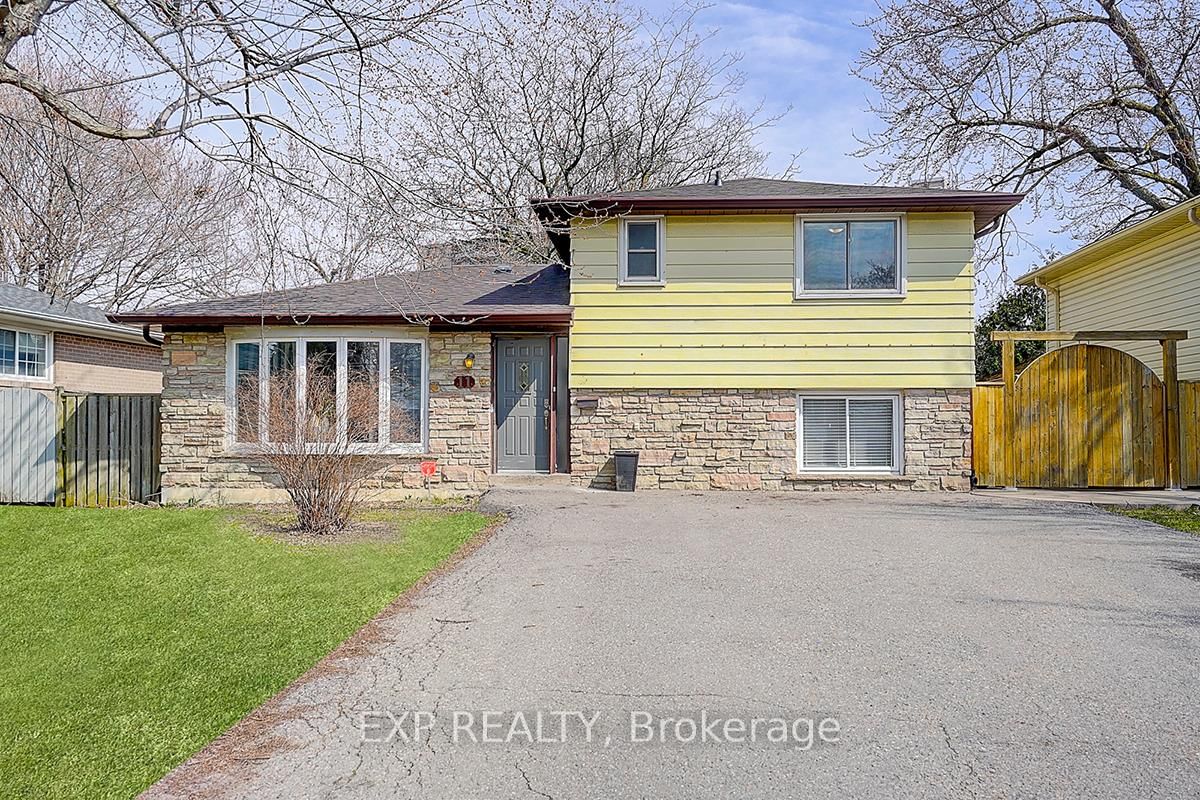Overview
-
Property Type
Detached, 2 1/2 Storey
-
Bedrooms
4
-
Bathrooms
2
-
Basement
Unfinished
-
Kitchen
1
-
Total Parking
5 (2 Detached Garage)
-
Lot Size
60.99x130.63 (Feet)
-
Taxes
$6,818.20 (2024)
-
Type
Freehold
Property Description
Property description for 32 Wellington Street, Brampton
Property History
Property history for 32 Wellington Street, Brampton
This property has been sold 2 times before. Create your free account to explore sold prices, detailed property history, and more insider data.
Schools
Create your free account to explore schools near 32 Wellington Street, Brampton.
Neighbourhood Amenities & Points of Interest
Find amenities near 32 Wellington Street, Brampton
There are no amenities available for this property at the moment.
Local Real Estate Price Trends for Detached in Downtown Brampton
Active listings
Average Selling Price of a Detached
July 2025
$758,500
Last 3 Months
$817,917
Last 12 Months
$864,268
July 2024
$958,917
Last 3 Months LY
$1,023,889
Last 12 Months LY
$1,021,058
Change
Change
Change
Historical Average Selling Price of a Detached in Downtown Brampton
Average Selling Price
3 years ago
$899,487
Average Selling Price
5 years ago
$770,063
Average Selling Price
10 years ago
$562,950
Change
Change
Change
Number of Detached Sold
July 2025
4
Last 3 Months
2
Last 12 Months
3
July 2024
6
Last 3 Months LY
4
Last 12 Months LY
5
Change
Change
Change
How many days Detached takes to sell (DOM)
July 2025
55
Last 3 Months
30
Last 12 Months
30
July 2024
31
Last 3 Months LY
35
Last 12 Months LY
37
Change
Change
Change
Average Selling price
Inventory Graph
Mortgage Calculator
This data is for informational purposes only.
|
Mortgage Payment per month |
|
|
Principal Amount |
Interest |
|
Total Payable |
Amortization |
Closing Cost Calculator
This data is for informational purposes only.
* A down payment of less than 20% is permitted only for first-time home buyers purchasing their principal residence. The minimum down payment required is 5% for the portion of the purchase price up to $500,000, and 10% for the portion between $500,000 and $1,500,000. For properties priced over $1,500,000, a minimum down payment of 20% is required.


































































